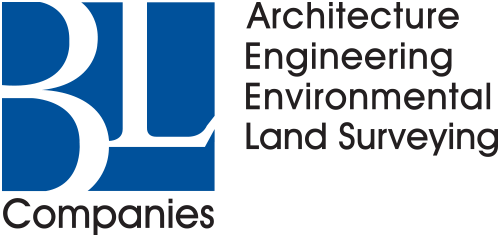
BL’s land development projects go through a multi-phase process that transforms an initial concept into a fully realized retail, commercial, industrial, residential or mixed-use facility. From zoning analysis in upfront due diligence to detailed design and construction, each step plays a crucial role in ensuring the success of the project.
Step One: Project Scoping & Kick-Off
All development projects begin with our clients. The end result needs to meet each client’s unique needs, so we begin by talking to them about their vision for the project, as well as setting expectations and processes for the project progression. Things like the design approach, scope of the project, budget, schedule, and deliverables all need to be determined before projects begin.
Step Two: Due Diligence
The next step in this process is to conduct a due diligence of the proposed site. This analysis helps the team determine whether the project is feasible and what constraints may apply to the development. We look at a variety of information as part of the due diligence including:
- Zoning Regulations Review: Understanding the allowed uses on the site versus the prohibited ones is essential. This will dictate the type of development that can take place, and whether the project is feasible at a particular location. This review includes, but is not limited to, understanding:
– Building Setbacks: How far structures must be from the property’s boundaries, which influences the design and size of the project.
– Parking Requirements: Determining the number of parking spaces required for the development ensures that the project complies with local standards and that the parking area is the right size for the project.
– Allowable Impervious Coverage: Determine if the proposed project is at or below the allowable maximum impervious coverage. This informs if the proposed/desired project program meets the regulatory requirements.
– Landscape Requirements: Determine the amount and location of landscaping needed for the project. For example, how many landscaped islands are required in the parking lot, are plantings required along the building facades, etc.
– Overlay Districts: For example, is the site in an aquifer protection zone which could impact uses and or locations of such uses.
– Site Yield: The zoning analysis helps determine how much can be built on the property, both in terms of size and function, and what permits will be needed for construction.
– Topography: Additionally, the team evaluates the site’s topography, or the physical layout of the land. If the site has steep slopes, for example, the project may need to add retaining walls.
- Environmental Factors and Inland Wetlands & Watercourse Regulations: It’s also important to review the site for wetlands or other environmental constraints that might limit construction or require special permits. Additionally, review of the wetlands and watercourse regulations, also plays a critical role in determining how much can be developed on the site including buffers to wetlands/water courses, FEMA flood zones and other environmental resources.
The additional site information coupled with the findings of the due diligence provides the development team with a comprehensive understanding of the site’s potential and limitations.
After gathering all the relevant site data, the development team presents the findings to the client. After a thorough review, the client decides whether to proceed. If the client is satisfied with the findings and wishes to move forward, the project enters the next phase of additional site information gathering, planning and detailed design.
Step Three: Gathering Additional Site Information for Design
Once the due diligence and preliminary analysis is complete and the initial feasibility of the project is established, the next phase involves gathering more detailed information about the site to be utilized for design includes:
- Land Survey: A professional land survey maps the precise boundaries, features and topography of the site, providing an accurate blueprint to guide further planning and design.
- Environmental Site Assessment: This assessment helps identify any contamination or environmental hazards on the site from past or current uses that could pose challenges to development or require remediation before the project can proceed.
- Geotechnical Information: Understanding the soil conditions below the surface is needed to determine the type of foundation required for the project. The soil’s load-bearing capacity, pavement design, soils infiltration properties for stormwater management design, and other geotechnical factors influence the engineering and design of the building and site.
Step Four: Detailed Design
With all necessary information in hand, the design team begins preparing detailed plans for the project. These plans must meet regulatory requirements and align with the client’s vision. During this phase, the design team will:
- Develop architectural building elevations, engineering plans, and specifications
- Ensure compliance with local building codes and zoning regulations
- Prepare the project for submission to relevant authorities for approval
The approval process may involve public hearings, permitting, and reviews from various local, state and even federal agencies. The permit review and approval process is a critical part of the project and involves multiple rounds of agency reviews, hearings and meetings and finalizing the final development scope of the project including related infrastructure of off-site improvements. Once the final plans are approved, the project is cleared to move forward to construction.
Step Five: Construction
With detailed plans and permits in place, the development project is ready for construction. This stage involves the actual building of the site components and structure according to the approved plans and specifications. Throughout construction, our professionals, construction administrators, construction inspectors, and project managers help ensure that the work is completed on the final plans and specifications.
Ultimately, each step in the project development lifecycle is critical to ensure the project is feasible, compliant, and ultimately successful. Through careful planning, assessment, and collaboration, a raw piece of land can be transformed into a functional retail, commercial, industrial, residential, or mixed-use development.
